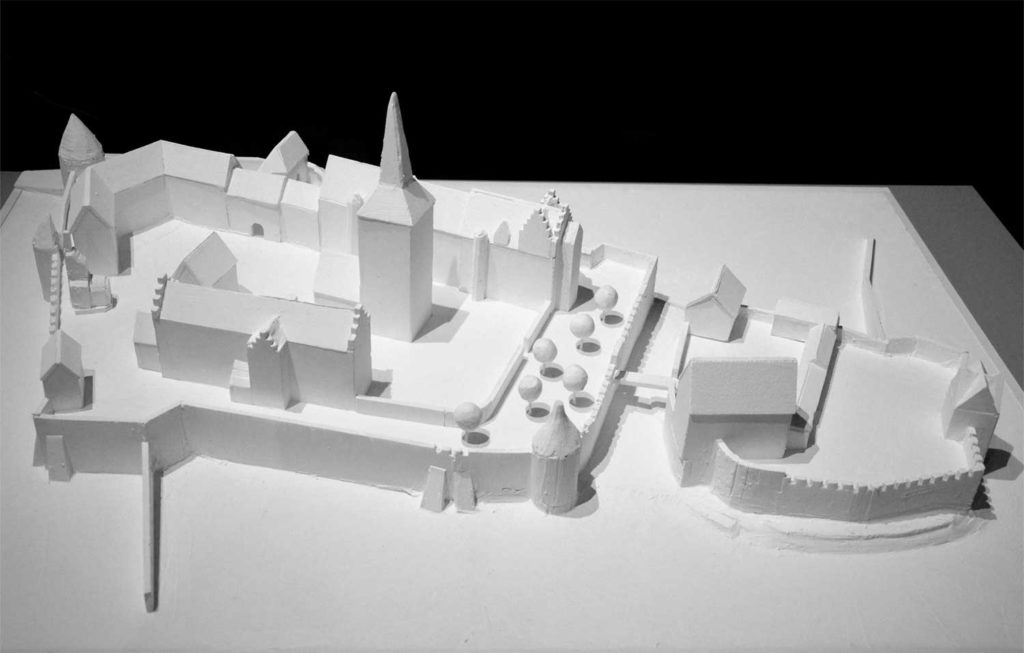Neu-Augustusburg Palace as we know it today has its origins in the castle complex founded by the ruling dynasty of Saxony around 1185 and destroyed by Swedish troops during the Thirty Years War. There is documentary evidence that in the winter of 1644/45 the massive main tower (the keep) was breached and the residents of Weissenfels were called on to raze most of the remaining complex.
The new residential palace of Duke August (1614–1680), founder of the Saxe-Weissenfels line, was built on the foundation walls of the medieval castle, with work beginning in 1658. The building project was innovative and ambitious for the time: the architect Johann Moritz Richter (1620–1667), a native of Weimar, designed a three-wing early Baroque ensemble modelled on the palace of Weimar. On 24 June 1660, the foundation stone was laid and the palace was named “Neue Augustusburg” in commemoration of the builder and the progenitor of the Saxe-Weissenfels line.
The west and north wings facing the city were the first sections to be built. The north wing contains the palace church, whose foundation stone was laid in 1663. Interior construction began in 1677, and just three years later, the still unfinished building become a ducal residence. Duke August had been granted the right to use the previous residence in Halle for as long as he lived, and his death on 4 June 1680 forced his successor Johann Adolf I to move to the Weissenfels palace with his court. Due to time and money constraints, the new ruler pressed for an end to construction work. As a result, the palace remained unfinished. Ruins from the medieval castle complex to the east were never removed and have survived to the present day.
The palace church was consecrated in early November 1682. The duke’s private chambers were not completed until 1683, those of the duchess not until 1685. Neue-Augustusburg had its own armoury, treasure rooms for silver and porcelain, a court library, and from late 1686 on, a court theatre. It also had spacious apartments for guests (the Elector’s Room, the Gotha Room). Once the crypt was built in 1670, the church contained the dynasty’s burial chamber. The ducal apartments and the stately living rooms were richly furnished with valuable wallpaper, mirrors, chandeliers, silver and wooden furniture, and numerous paintings. Many of the rooms had ornate stucco ceilings; others featured coffered wood ceilings. Some of the hallways, staircases, and rooms were ornamentally painted. Between 1688 and 1690, an elaborate building, the “Gallery”, was built at the eastern end of the palace courtyard.
The palace housed numerous government offices as well as the guard units. It had its own water supply, a large kitchen, a court pastry kitchen, and extensive storage cellars. It also contained a bath for the ducal family. There were built-in toilets hidden in the metre-thick walls throughout the building, and most were accessible from the intermediate staircase landings.
After the death of Duke Johann Adolf I in 1697, the palace’s exterior was largely completed, but the ensemble still contained unfinished or only provisionally furnished rooms, especially in the north wing. Subsequent dukes built numerous courtly buildings in Weissenfels, port facilities on the River Saale, a large riding house, and extensive gardens to the south of the palace, yet construction activities in the palace itself were limited to redesigning individual rooms. The original architectural design, which envisioned a magnificent festive hall and a stately carriage drive to the city, was never fully built.

Between 1780 and 1810, extensive construction work was carried out to structurally secure the sections that were partly in danger of collapsing. Afterwards the south wing was “held together by braces”. In 1815 the palace was converted into barracks for Prussian troops. The Baroque palace church survived, as did the Baroque stucco ceilings in some of the rooms. In 1819 the north tower was demolished, suffering the same fate as the tower in the south wing, which had already been removed for structural reasons.
Beginning in 1820, the Saxon residential palace was called the “Friedrich Wilhelm Barracks”. In 1869 a school for non-commissioned officers moved in; units of the security police (Sicherheitspolizei) followed in 1920. At the end of the Second World War, the palace served temporarily as a refugee shelter.
Between 1956 and 1964, the palace housed a school for local history museums. In 1964 the East German Shoe Museum moved in, marking the start of the building’s development into a museum. Since 1990, extensive work has been carried out to secure and renovate the historical structure. Current plans call for the building to be transformed into an administrative headquarters and a “museum palace”.
